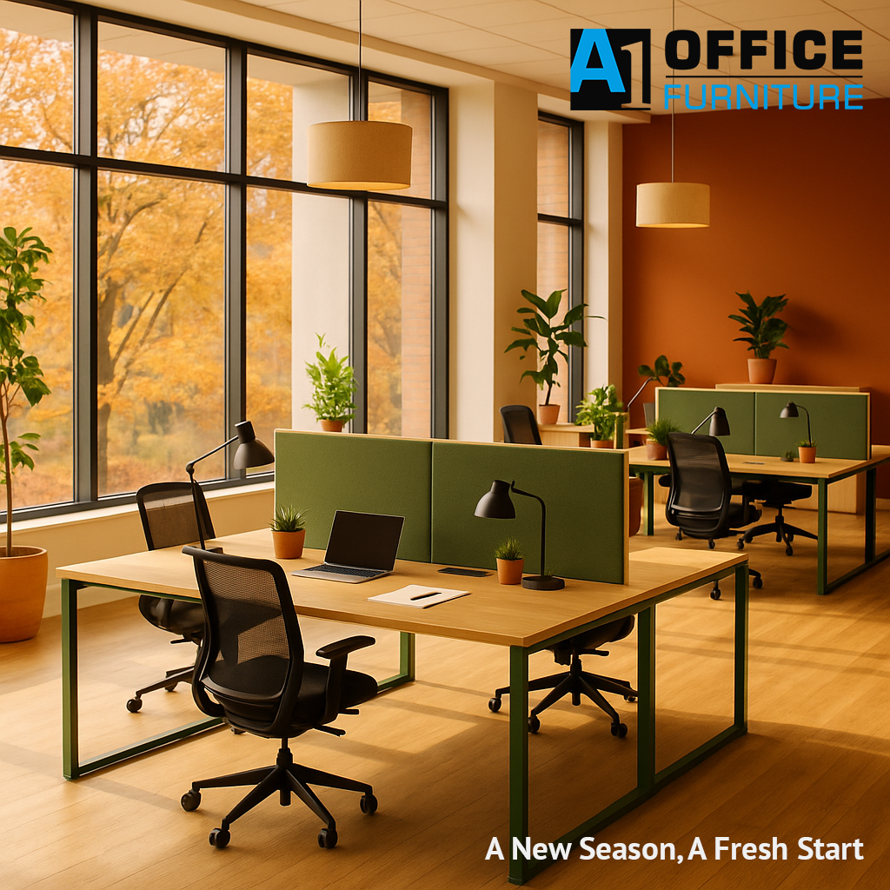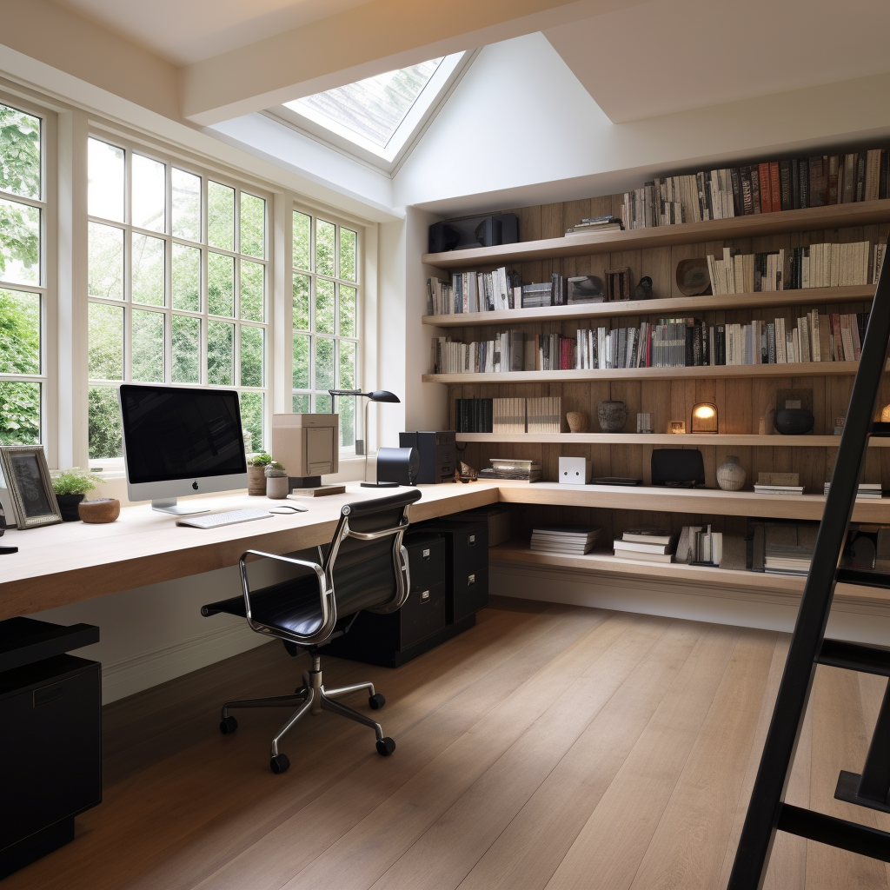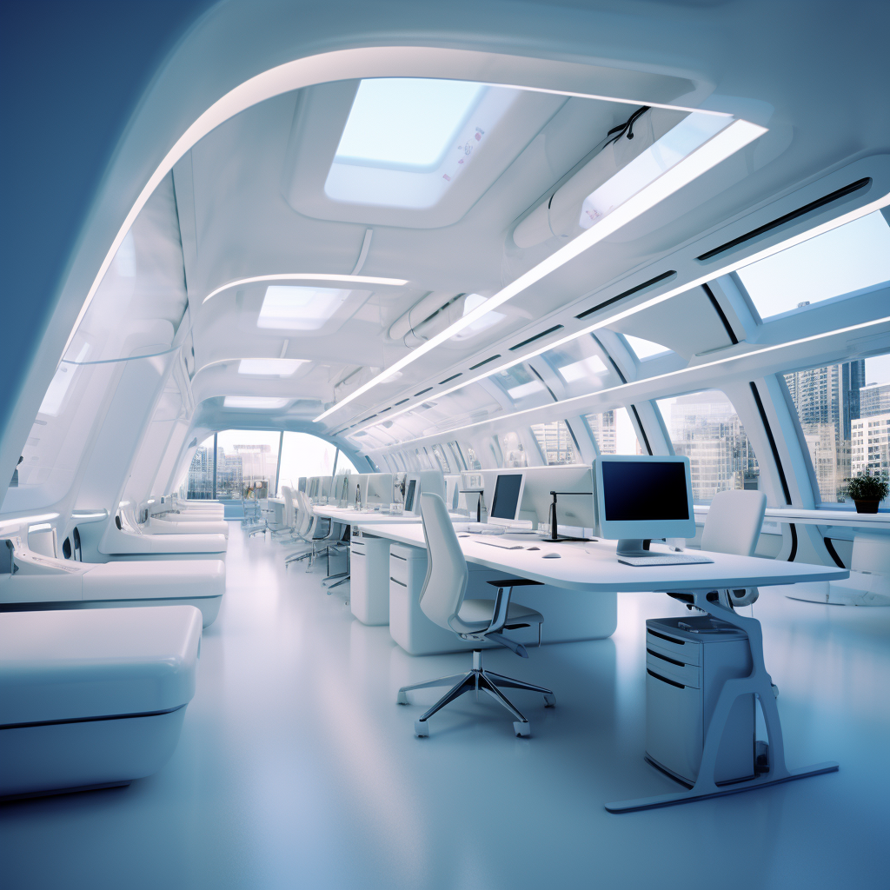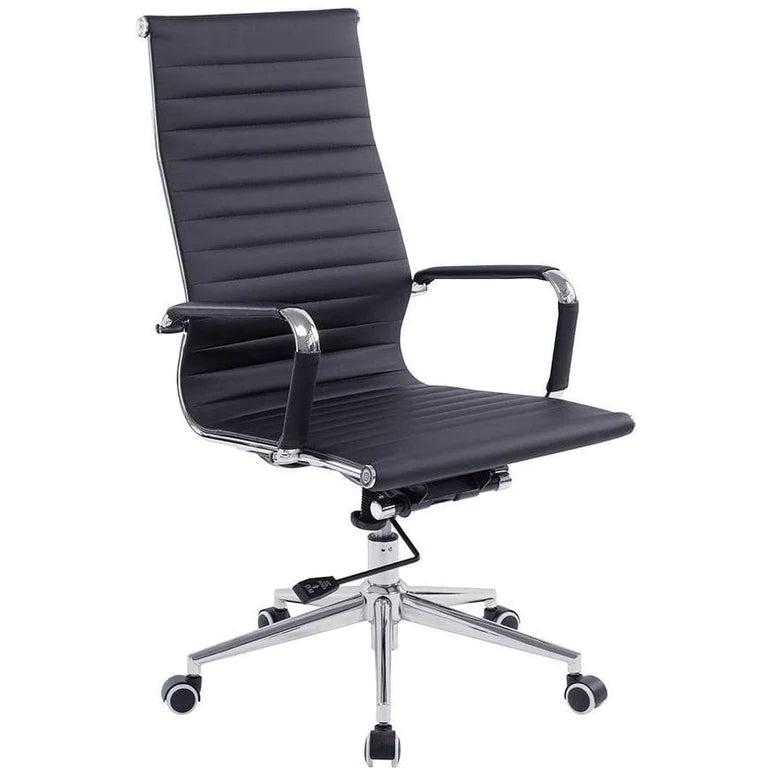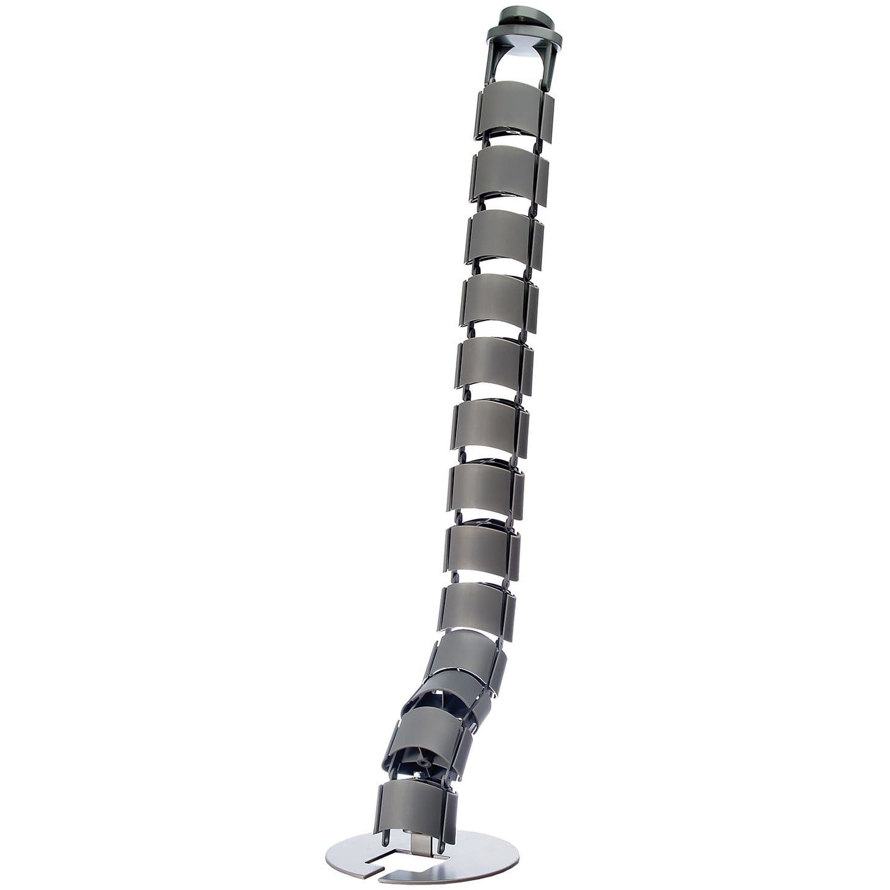
Understanding Different Office Layouts and Their Effect on Work

Introduction
Office layout has an undeniable influence on work productivity, employee satisfaction, and the overall atmosphere of a business. The choices you make when arranging workspaces can even impact teamwork, communication, and employee well-being. Moreover, the type of office furniture you select, whether it be ergonomic chairs or standing desks, can also play a significant role in contributing to the efficiency and comfort of your employees. This blog post will explore the various types of office layouts and assess how each can affect your workplace dynamics. By understanding the advantages and disadvantages of different layouts, you'll be better equipped to create an optimal work environment for your team.
Open Office Layout
Characteristics
Open office layouts are characterized by a lack of barriers such as walls or cubicles between workspaces. Employees sit together in a large, open space, usually at desks arranged in rows or clusters.
Pros and Cons
- Pros: Promotes communication, collaboration, and a sense of community among employees.
- Cons: Noise levels can be high, and the lack of privacy may hinder concentration and productivity.
Cubicle Office Layout
Characteristics
In a cubicle layout, employees have their own semi-private workspace separated by partitions. These partitions are usually lower than full walls, allowing some level of visibility and communication.
Pros and Cons
- Pros: Offers a better balance between privacy and openness, allowing employees to focus while still being approachable.
- Cons: Can still be noisy and may make employees feel isolated.
Private Office Layout
Characteristics
In this layout, each employee or team has their own enclosed space, separated by full walls and a door.
Pros and Cons
- Pros: Provides maximum privacy, allows for high concentration, and can convey status and hierarchy.
- Cons: Takes up more space and can limit communication and collaboration among employees.
Hybrid Layout
Characteristics
A hybrid office layout incorporates elements of open offices, cubicles, and private offices. For example, a common area might be surrounded by a series of private offices.
Pros and Cons
- Pros: Versatility, can meet a variety of employee needs, and fosters both collaboration and focus.
- Cons: Complexity in planning and potentially higher costs for construction and furniture.
Activity-Based Layout
Characteristics
Activity-based layouts provide different zones for various tasks such as collaboration, focus work, and relaxation.
Pros and Cons
- Pros: Highly flexible and tailored to specific tasks, promoting efficiency.
- Cons: Employees don't have a fixed desk, which might be unsettling for some.
Co-Working Spaces
Characteristics
Co-working spaces are shared work environments where employees from different companies or freelancers work side by side.
Pros and Cons
- Pros: Offers networking opportunities, and a change of scenery can boost creativity.
- Cons: Lack of control over the environment, and distractions can be plentiful.
How to Choose the Right Layout
When choosing an office layout, consider the following factors:
- Nature of the work
- Team size
- Budget
- Company culture
Survey your employees to find out their needs and preferences. This can help you make an informed decision that boosts productivity and employee satisfaction.
Conclusion
Office layout can significantly impact various aspects of work life, from productivity and collaboration to employee well-being. Understanding the pros and cons of different layouts will help you create a work environment that best suits the needs of your organization.


